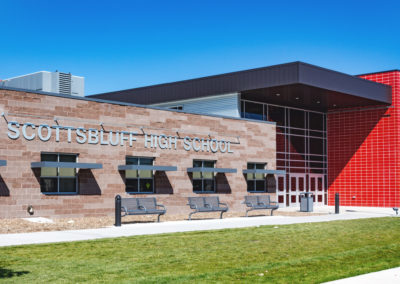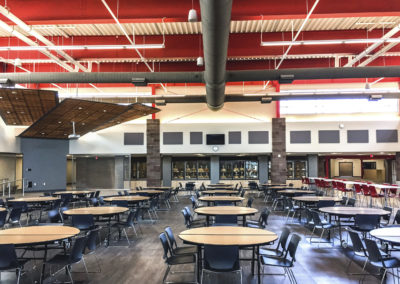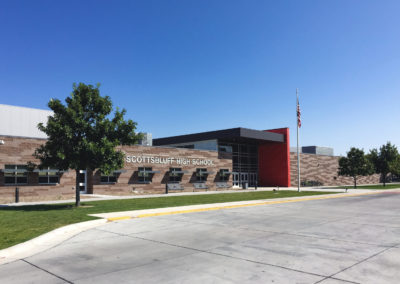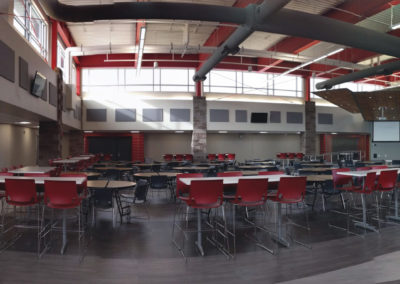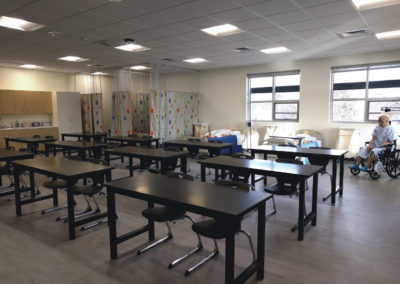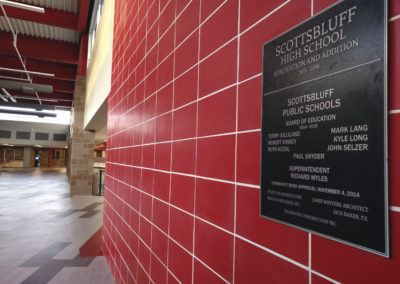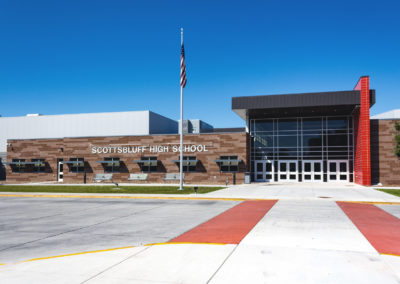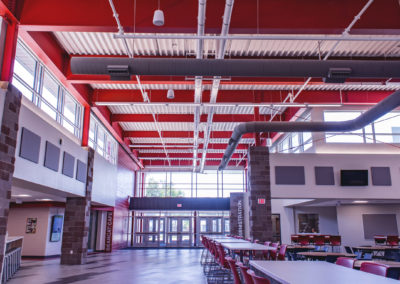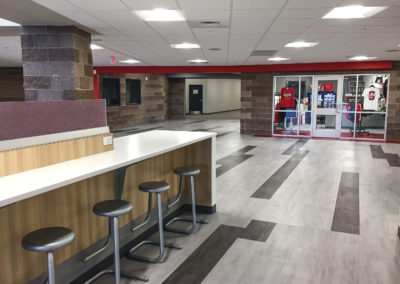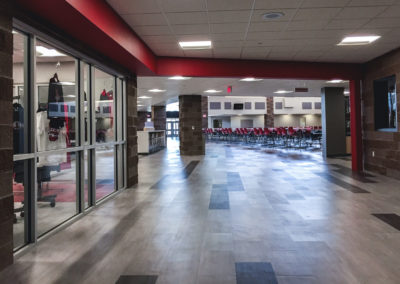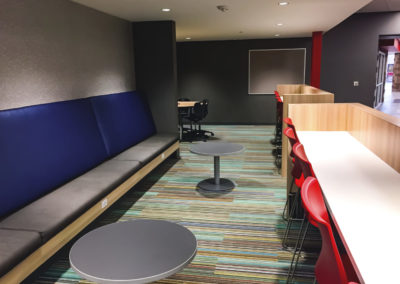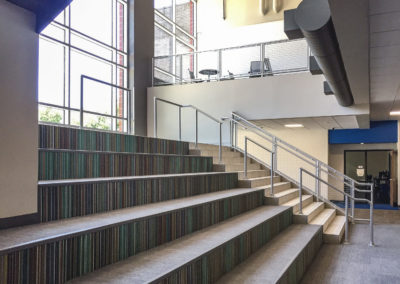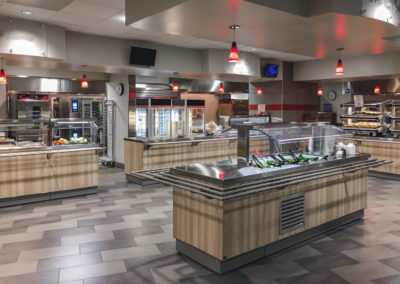SCOTTSBLUFF HIGH SCHOOL
Location: SCOTTSBLUFF, NE
Year completed: 2018
Project Cost: $35 MILLION
The renovation of and additions to Scottsbluff High School transformed a 55-year-old building into a state-of-the-art educational facility—not only improving technology access, but also increasing security and providing choice-driven academic environments for students and educators alike.
Of note, the success of this project has led to increased enrollment and graduation rates, as well as transformed the high school into a symbol of community cooperation and support.
Our team began this project with a unique challenge: The existing site required the new facility be built in and around the existing fully occupied facility. We solved this by taking a multi-phase, multiple-year demolition and construction phase approach.
Other highlights of this project included creating the following areas and amenities:
- Hospital-grade health sciences classroom
- Video production and broadcast communications green room studio
- Commercial kitchen culinary classroom
- Music tech recording studio
- Metalworking and welding lab
- Large construction sciences workshop
- Graphic arts and screen-printing labs
- Additional gymnasium and physical education spaces
- Food sciences wing featuring an aquaponics room, greenhouse, and interior live-animal bay enclosure (for bringing in livestock for cross-disciplinary agriculture and biology instruction)
- Large, secure, outdoor plaza that allows students to congregate outside, as well as utilize the in-the-round outdoor classroom
- New student store, coffee bistro, kitchen and adjacent commons that created a student union with a collegiate aesthetic
Additionally, in partnership with Scottsbluff High School faculty, administrators, and students, our Design team created a plan to rethink the school district’s approach to educational delivery. As a result, the renovated and expanded school now utilizes a career path instruction model that includes flexible classrooms and expanded, hands-on learning labs.
Completed in 2018, this 240,000 sq ft educational facility refined the overall campus, as well as provided adequate space to bring in a ninth-grade freshman academy and a construction shop class, both previously located off-site.

